Best Shower Layouts for Tiny Bathrooms
Designing a small bathroom shower requires careful planning to maximize space and functionality. With limited square footage, selecting the right layout can significantly enhance usability and aesthetic appeal. Various configurations, such as corner showers, walk-in designs, and neo-angle layouts, are popular choices for compact bathrooms in Duluth, GA. Proper layout selection ensures efficient water use, easier cleaning, and a more open feel within the confined space.
Corner showers utilize two walls and a diagonal or square base to save space while providing a comfortable showering area. They are ideal for small bathrooms, offering a streamlined look and easy installation.
Walk-in showers eliminate the need for doors or curtains, creating a seamless transition from the bathroom to the shower space. They enhance the perception of space and allow for accessibility in tight areas.
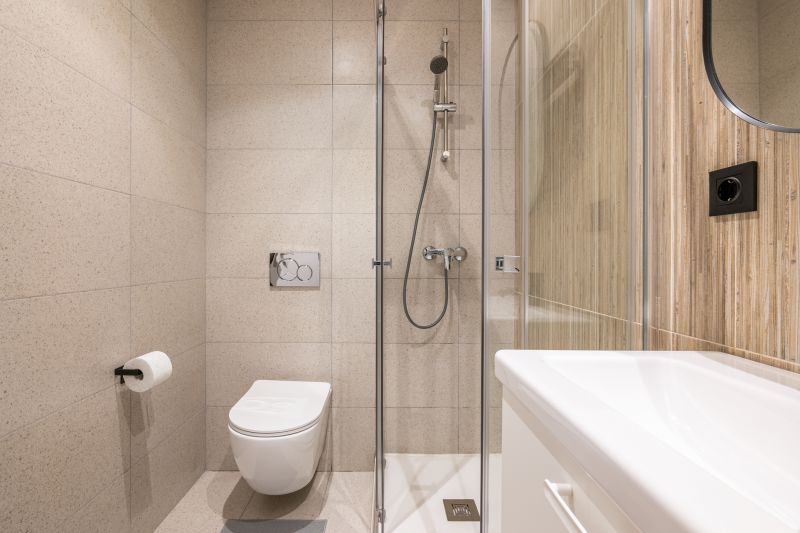
Compact layouts often incorporate glass enclosures to visually expand the space and improve light flow.
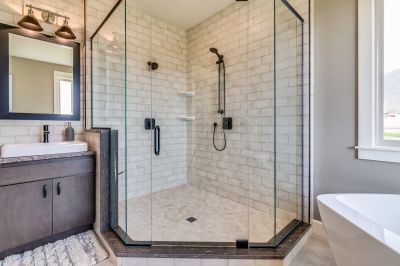
Sliding glass doors or frameless designs maximize accessibility without occupying additional space.
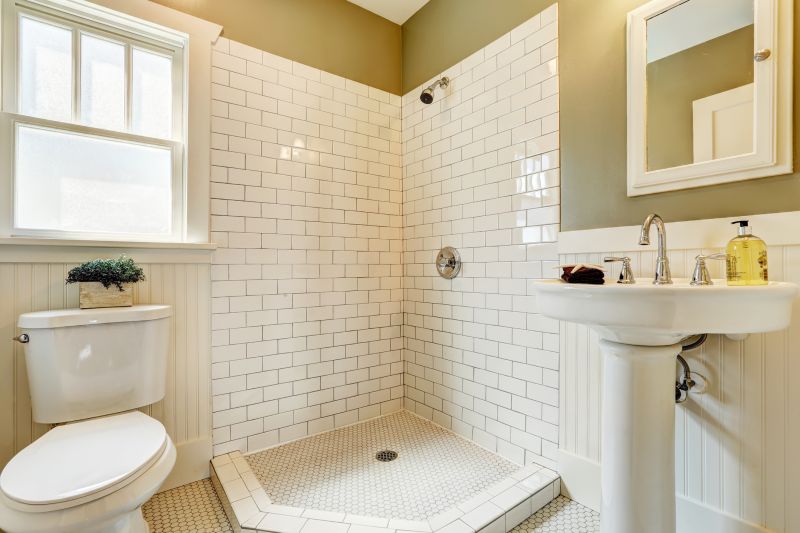
Adding built-in niches in small showers provides storage without cluttering the limited area.
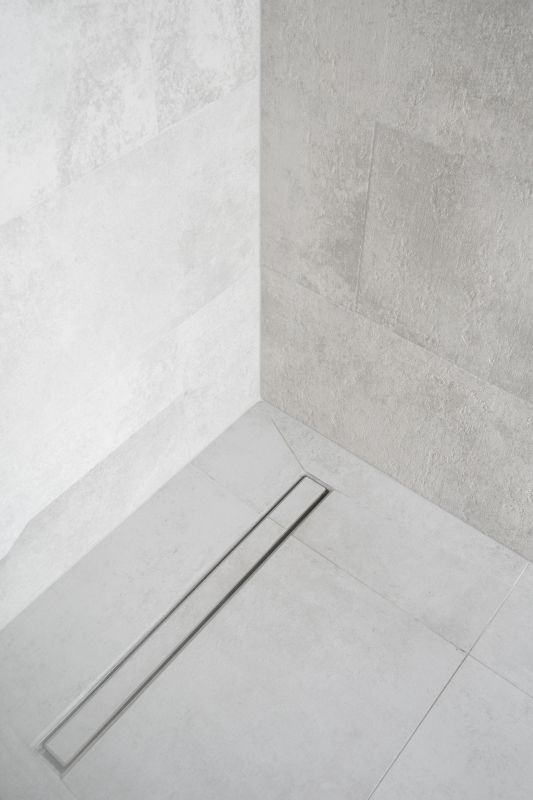
A linear design with a single wall drain and minimal fixtures offers a sleek, space-saving solution.
Optimizing small bathroom shower layouts involves balancing size constraints with functionality. Incorporating space-saving features such as corner benches, compact fixtures, and glass panels can make a significant difference. Choosing the right layout also involves considering the placement of plumbing fixtures to minimize renovation costs and disruptions. In Duluth, GA, many homeowners prefer designs that combine aesthetic appeal with practical use, ensuring the shower area remains inviting despite its limited size.
| Layout Type | Advantages |
|---|---|
| Corner Shower | Maximizes corner space, easy to install, versatile |
| Walk-In Shower | Creates open feel, accessible, minimal maintenance |
| Neo-Angle Shower | Efficient use of space, stylish appearance |
| Linear Shower | Sleek design, minimal fixtures, easy to clean |
| Recessed Shower Niche | Provides storage, maintains clean lines |
In addition to layout choices, material selection plays a crucial role in small bathroom shower design. Light-colored tiles and large-format glass panels can make the space appear larger and more open. Incorporating built-in storage solutions helps reduce clutter, while frameless glass enclosures enhance visual flow. Proper lighting, including recessed fixtures or LED strips, can also brighten the area, making it feel more spacious. Each design decision contributes to a functional, attractive shower space suited for compact bathrooms.

Clear glass panels open up small spaces and reflect light for a more expansive feel.
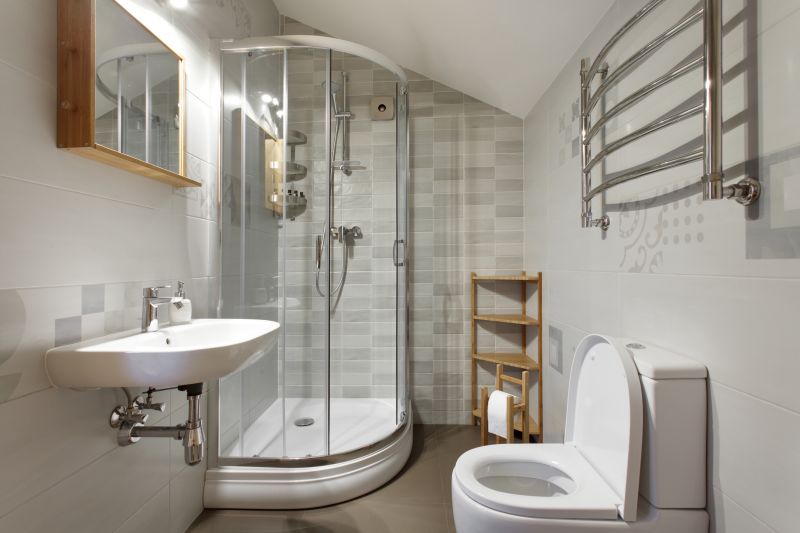
Streamlined fixtures reduce visual clutter and optimize space.
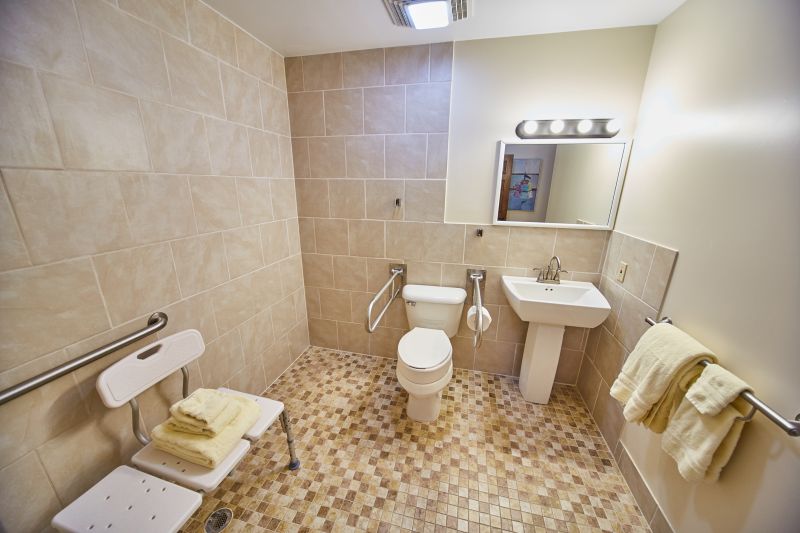
Integrated storage solutions keep essentials accessible without occupying extra room.

Effective illumination enhances the perception of space and highlights design features.
Choosing the right small bathroom shower layout involves understanding the specific needs and constraints of the space. Whether opting for a corner shower with a glass enclosure or a walk-in design with minimal fixtures, each approach offers unique benefits. Proper planning ensures the shower remains functional, easy to maintain, and visually appealing. In Duluth, GA, homeowners increasingly favor designs that combine practicality with modern aesthetics, making the most of every square inch.








